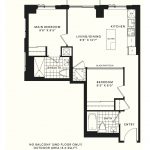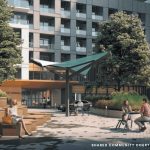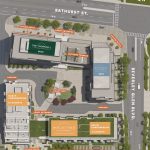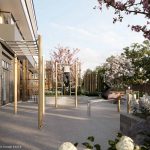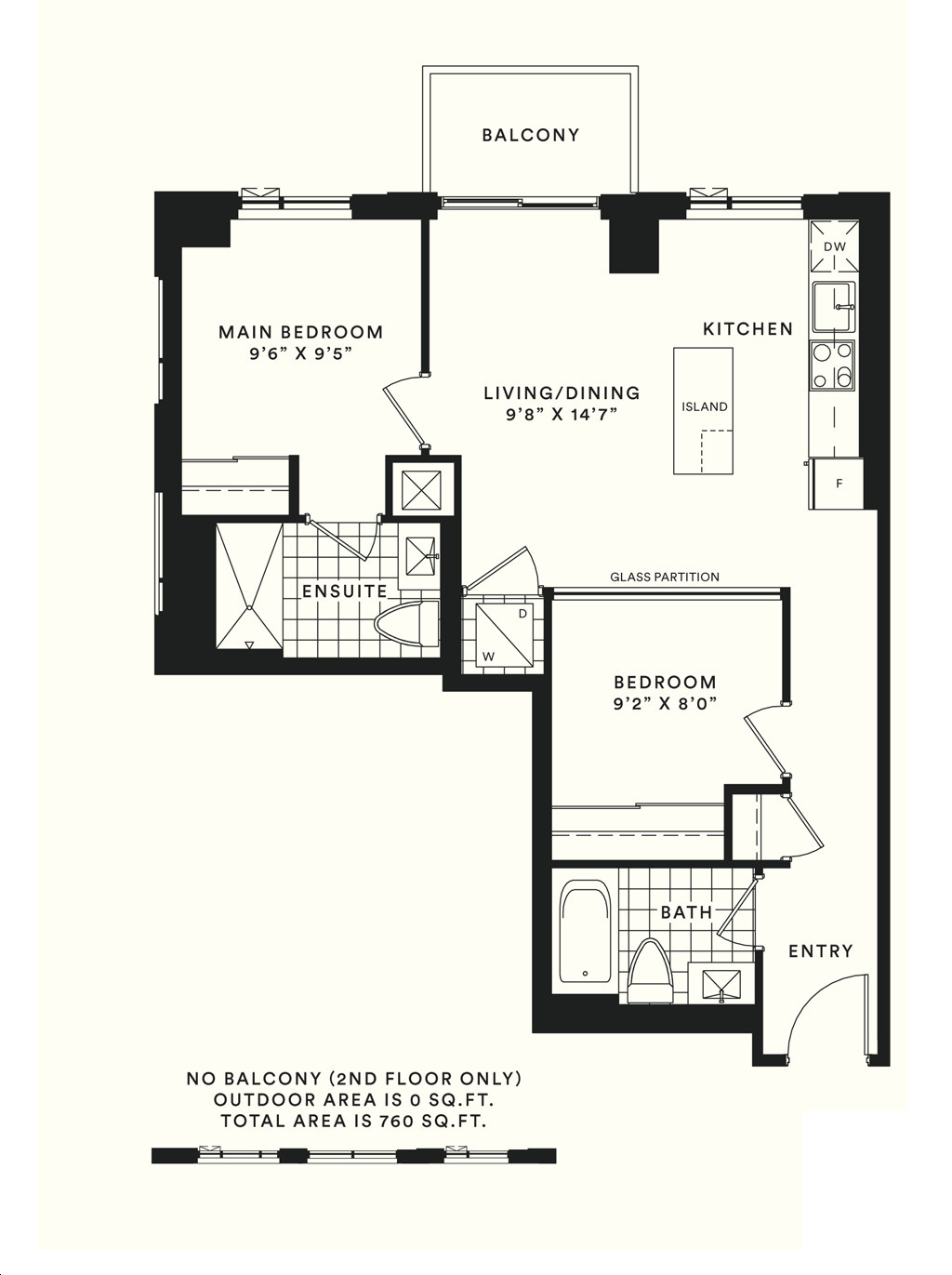Details:

Assignment opportunity in Vaughan by Daniel’s.
Bathurst & Beverley Blvd
2 Bedroom 2 full baths, 1 parking and 1 locker
Total interior square footage is 760 sqft.
South East Exposure
Occupancy June 2024
About the building:
Introducing, Boulevard at The Thornhill, the final chapter in The Thornhill master-planned community. Boulevard Condos by Daniels & Baif is the third tower.
- Intersection: Bathurst St & Beverley Glen Blvd
- Developer: Daniels & Baif
- Architect: Kirkor Architects
- Storeys: 6 and 12-storey
- Suites: 140 and 92 suites
- Building Type: Multi-Phased Condominium
Boulevard At The Thornhill is located in Vaughan’s most desirable neighborhood. This exclusive Thornhill development is nestled within 3.5 acres of land, especially where you’ll find convenience. Experience the benefits of an established community and the ultimate in modern conveniences. Adjacent to the York Region Transit and VIVA bus lines, and in close proximity to a network of commuter highways, enjoy central access to an effortless commute, wherever the day takes you. Thornhill is a thriving community and home to some of Vaughan’s most desirable schools, cherished parks, golf courses and vibrant green spaces.
Local Amenities at Bathurst St & Beverley Glen Blvd
-
Promenade Mall
-
3.5 acres surrounded by Parks, Shops and Restaurants
-
Many Public Schools located nearby
-
Public Transportation options at your doorstep
-
Walk Score of 76 out of 100Transit Score of 50 out of 100
- Nearby parks include Promenade Park, Promenade Green Park and York Hill District Park
Transportation in Thornhill
- Near Highway 400 & 407
- YRT / VIVA
Boulevard At The Thornhill – Growth and Development
- Master-planned Community
- Multi-Phased Condominium
- Connected Urban Living
- Successful first two towers: The Thornhill and The Beverley
Please contact us to receive more information!
Extras:
Arrange for a showing today – this property won't stay on the market long!
Mortgage Calculator
No warranties or representations are made of any kind.

